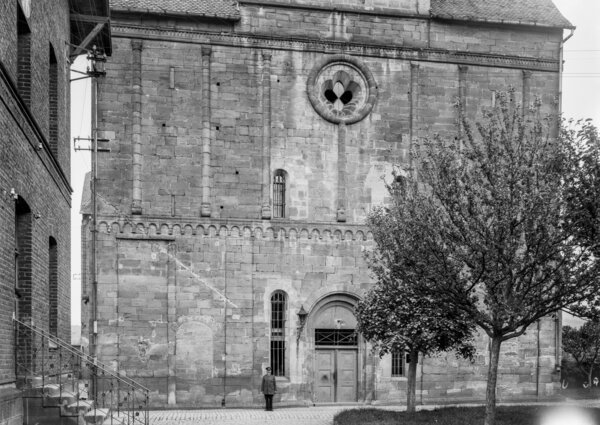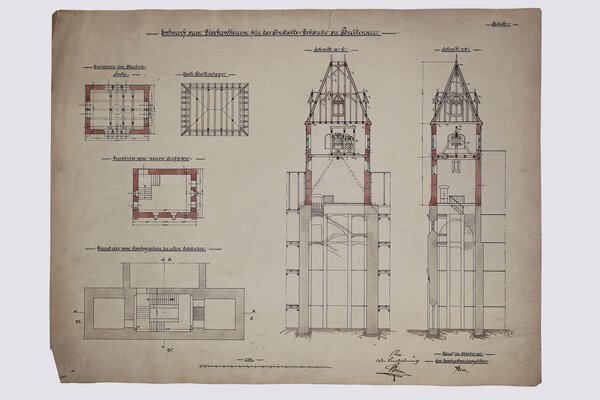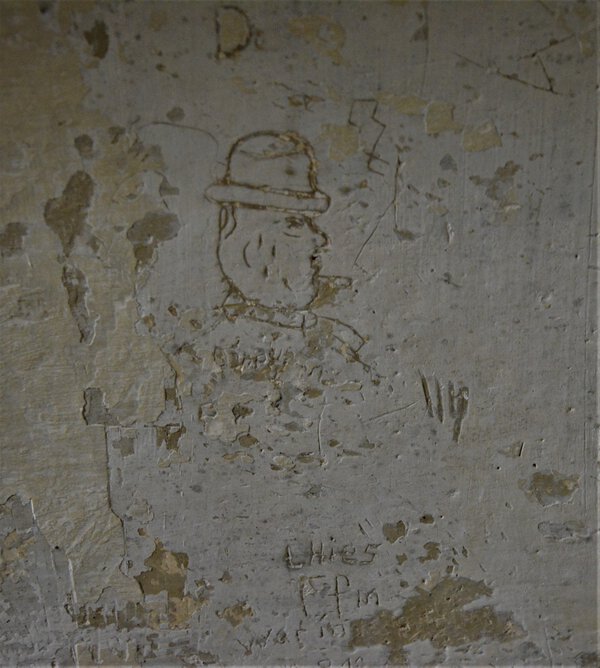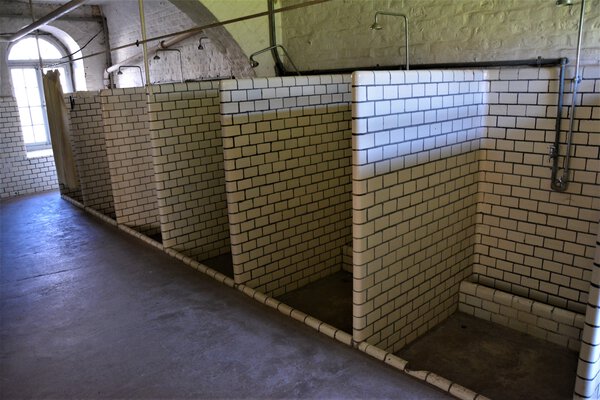Tower
You are now facing the large portal of the church tower of the historic monastery church. The staircase in the tower of the church still leads to the different levels of the central nave. In addition, three individual cells branch off from the staircase. A bell tower on the historic portal of the basilica was not built until 1899, as the former monastery church would be used in a dual capacity beginning with the founding of the workhouse: The one side was used as a church for the church services of the Guxhagen community, the other as a detention centre.


Isolation cells
The three cells in the tower were used for solitary confinement and to increase punitive detention. For several days on end, people were usually imprisoned there alone as punishment for offences against the institution's regulations while receiving little nutrition. The windows of these cells could be darkened completely, so that the prisoners lost all sense of time and space in the absolute darkness. When the institution was overcrowded, the cells were also used for several prisoners at once. If this was the case, the prisoners were confined in a small space under poor hygienic conditions. The walls of the cells show several etchings made by prisoners. One of these is shown here. In all probability, it is a caricature that represents the director of the institution Heinrich Klimmer (1933-1940).

Washrooms
Washrooms and shower rooms were located in the basement. For the prisoners, this place was associated with a humiliating process of undressing and dressing. All clothes and personal belongings were taken from the prisoners. After that they were showered with cold water and sometimes mistreated with rubber truncheons and kicks. Sometimes they were made to traverse the institution grounds naked. They were then made to dress in the uniform, grey institutional clothing. Male prisoners' hair was also shaved short on arrival. Because lice repeatedly spread in the camp during World War II due to a lack of hygienic conditions, the hair of the female prisoners was sometimes cut off.

Media:
Tower entrance "Klosterkirche Sankt Maria, Benediktinerkloster Breitenau" prior to 1920 (Bildarchiv Foto Marburg, fm7024)
Draft of the bell tower (LWV archives, map collection, no. 905)
Photo of wall inscription on 2nd floor solitary cell ("Wandinschrift 1. Stock Einzelzelle"), Breitenau Memorial archives
Photo of shower room prison area ("Dushraum Haftteil"), Breitenau Memorial archives